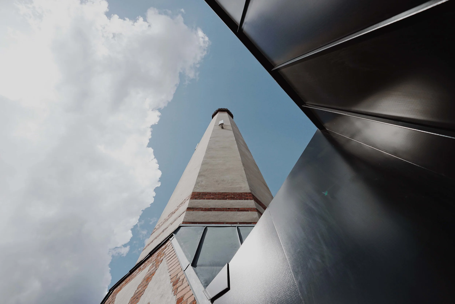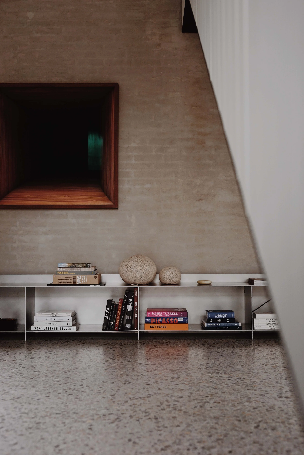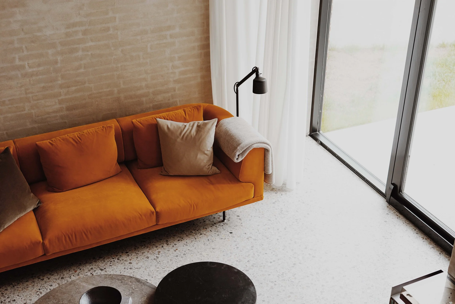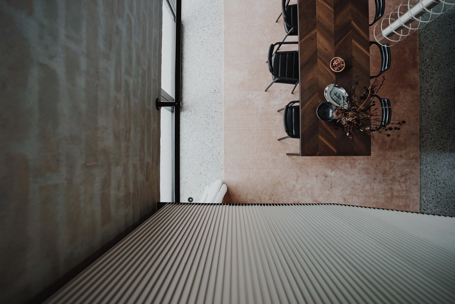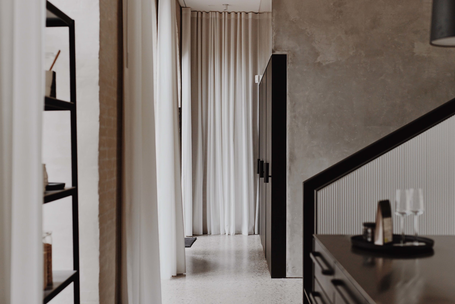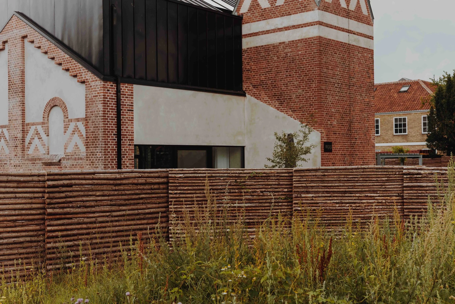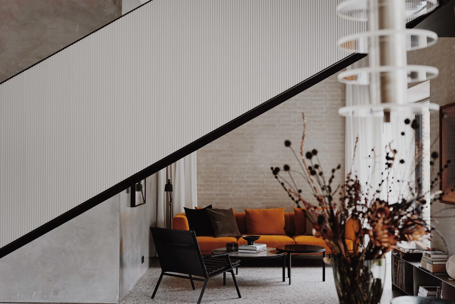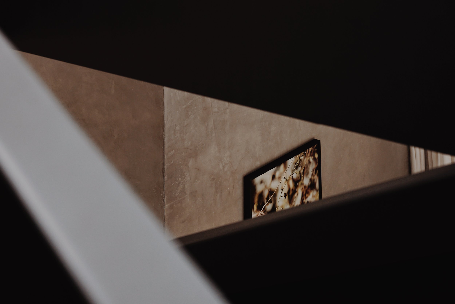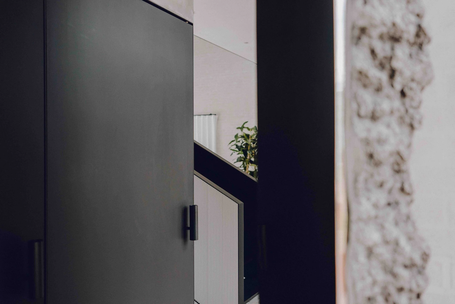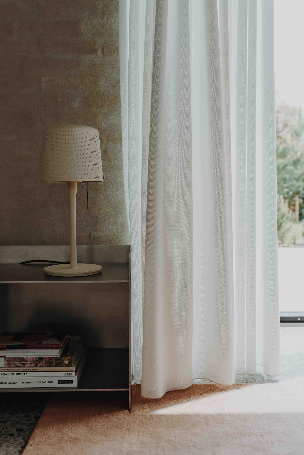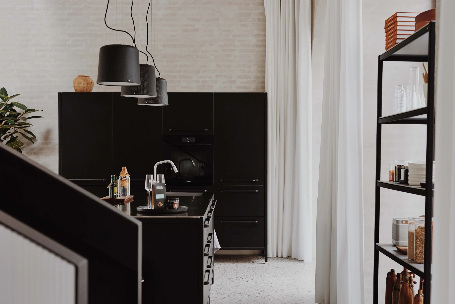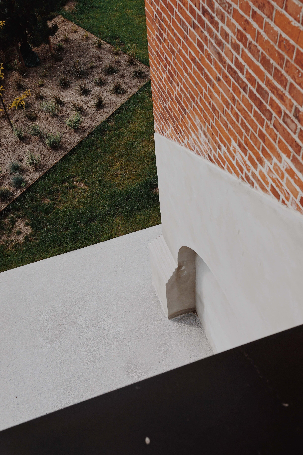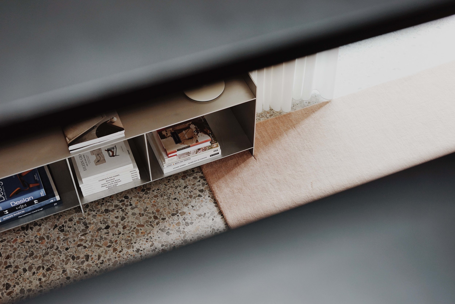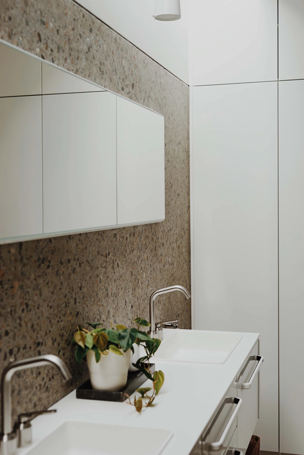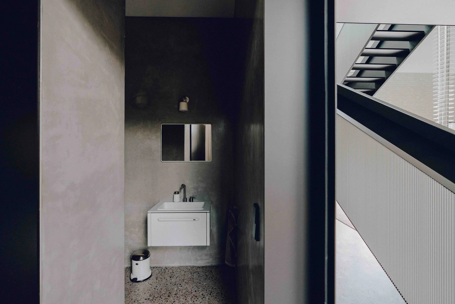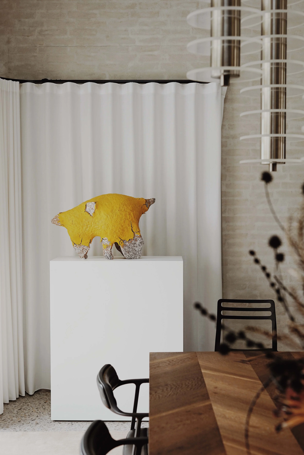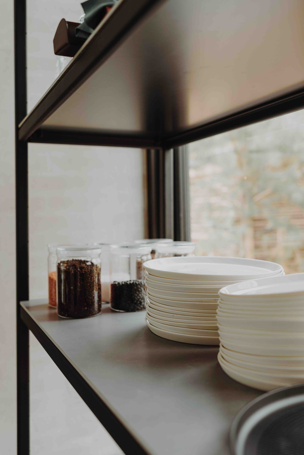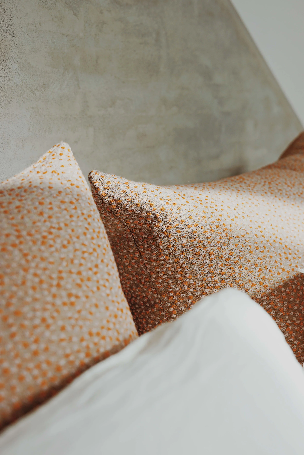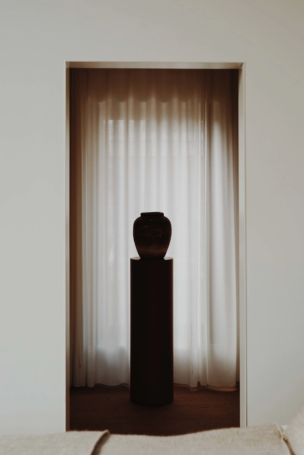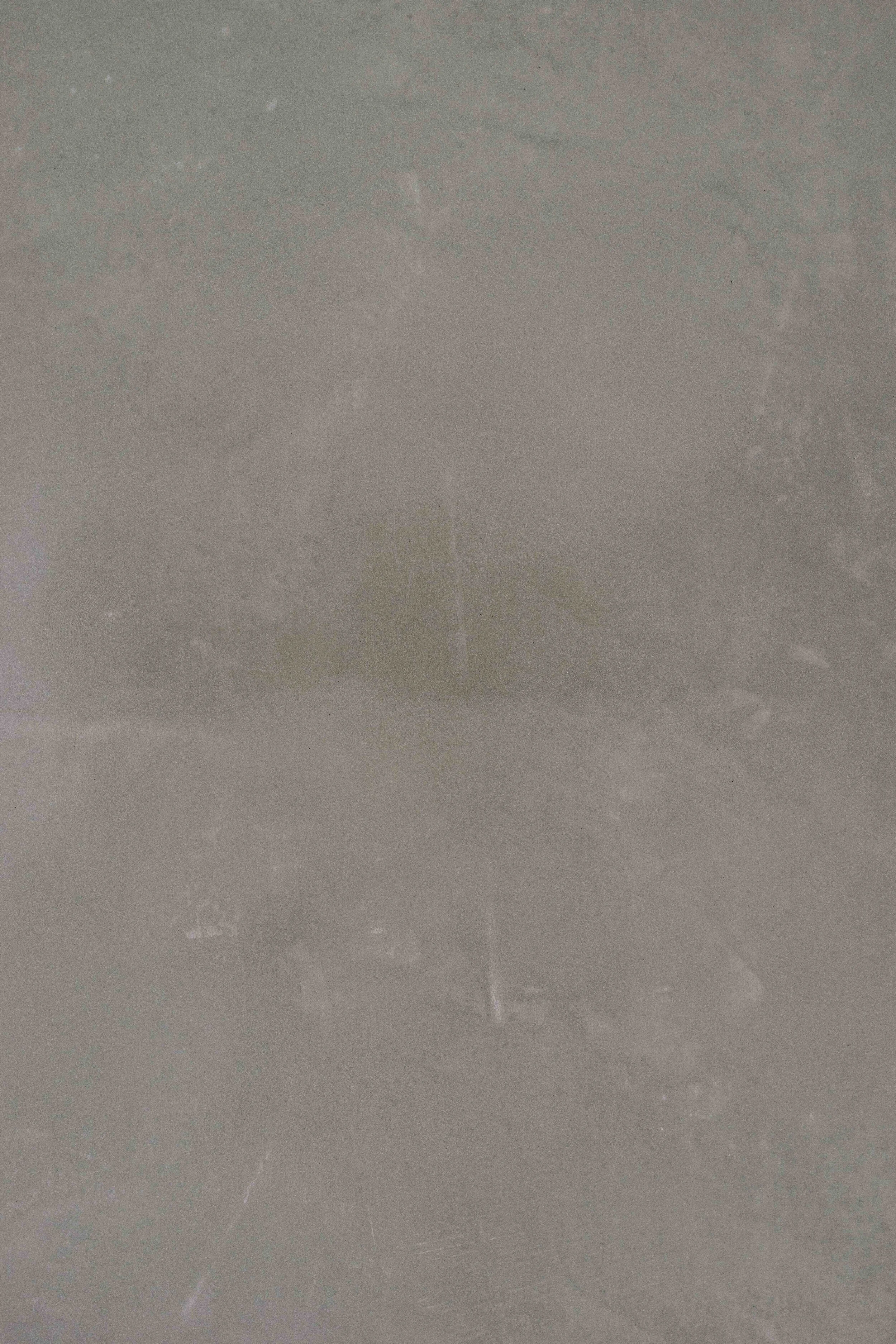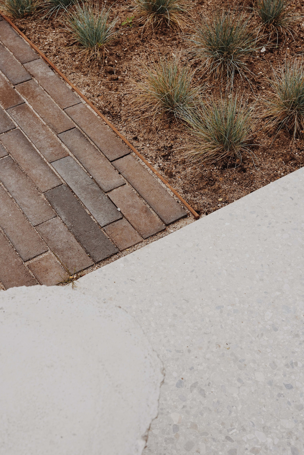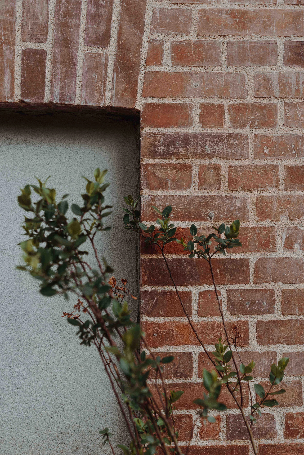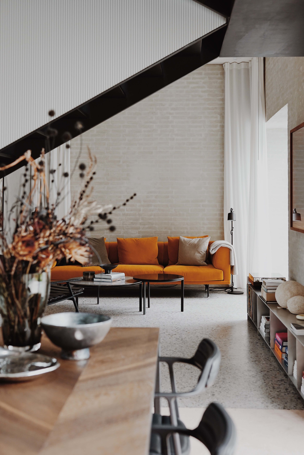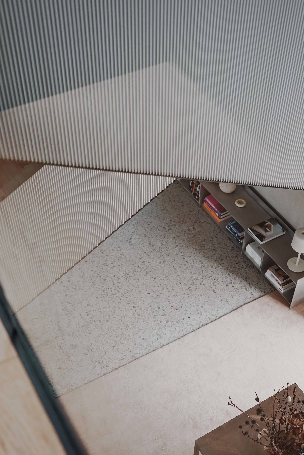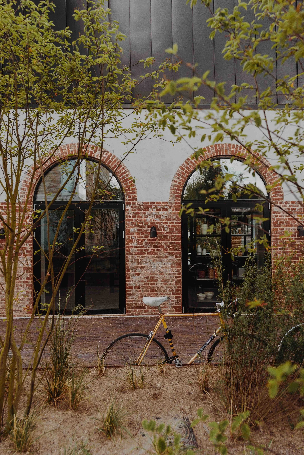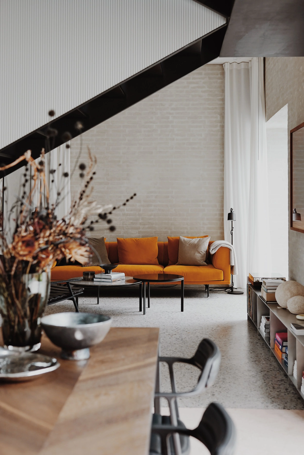The Chimney House by Vipp
In collaboration with VIPP
Let me introduce you to this insane place: The Chimney House by Vipp.
Back in the beginning of June I was so fortunate to spend the weekend here, kindly invited by Vipp. I felt so honoured, being the first person ever (!) to stay and experience this house from a 1:1 point of view.
You might remember my visit to the Vipp Shelter - a remote cabin in the Swedish woodlands at the foot of Immeln lake. I loved it there and ever since our visit to this place, we’ve dreamed of building our own simple four wall cabin in the countryside. Now, Vipp have opened up their third hotel room, located in the outskirts of Østerbro, close to Tuborg Harbour, just North of Copenhagen.
Very happy to share this beautiful place with you.
Welcome to the Chimney House.
The concept
What is this one-roomed hotel series and how does it work? Even I asked myself this and then later, I talked to the people at Vipp about the idea behind what seems to be a costly branding strategy. After the success and popularity of the Vipp Shelter, the brand decided to extend this concept of ‘experience’ locations, in order for people to ‘test-drive’ the Vipp products. Inspired by the car industry, they thought it fair for customers to experience their kitchens before buying it. So, they invite their customers to spend a weekend in one of their, now three hotel rooms, to get that authentic, first-hand experience in their Vipp world. Mind you, the kitchens are very exclusive and the cost of a fully fitted Vipp kitchen makes you consider your investment twice. Furthermore, they’ve caught up with the value and effect of user experiences, and how much attention (branding wise), projects like these can generate.
The Vipp Hotel
Room no. 1 - Vipp Loft
Room no. 2 - Vipp Shelter
Room no. 3 - Vipp Chimney House
The architecture
Once and old water pumping station, The Chimney House has gotten its name from its iconic feature, that can be seen from far away: the 35m high chimney. This piece of history from 1902 has now been totally restored, renovated and transformed into a 200 m2 two-level residence, with a garden, terraces and a built-in balcony.
David Thulstrup Studio, known for his work at Noma, worked with VIPP on creating the interiors for the VIPP Loft - a 400 m2 on the top floor of the companys HQ in Copenhagen. The collaboration continued for The Chimney House. David Thulstrup and his team added and extra floor to the house, one that is almost floating, with glass walls, allowing for the space to feel open, lit and unified.
The facades are kept in red brick, and concrete has ‘filled in the gaps’ making the patterns of the brickwork stand out, like jewels on the house. The second floor and roof are black sheets of steel - the modern counterpart to the heritage site. Arch windows have been extended to ground level, becoming steel framed glass doors, that like the Vipp Shelter did - totally washes away the line between what is inside and outside.
The layout
In the Chimney House you’ll find a large open plan kitchen, dining space and living room with large windows at both sides to let the light pass through. The hallway features a row of black doors, some are inbuilt wardrobes and storage space and one of the doors leads into a smaller guest toilet. The kitchen has a kitchen island and large black units against the back wall. With views over the garden and paved terrace, the dining space sits wonderfully in the house. The sofa arrangement is placed in the corner, making it a cosy, secluded corner.
A large staircase, the center piece and backbone of the house, takes you up to the first floor that holds two bedrooms and a beautiful bathroom. This bold and very geometric staircase acts as a divider between living and dining areas and sits beautifully in the open space. It has been clad in extruded aluminium panelling, the steps are black, but one can see through each step, making it feel less heavy once your ascending it. A skylight above the staircase draws your eyes upwards, from where you can catch a glimpse of the chimney.
Two bedrooms are situated on the first floor, where the walls are large glass panels, overlooking the atrium. The master bedroom is connected to a walk-in closet on one side, with beautiful built in cabinets and a small balcony leads one out for fresh air, with a view over the garden.
Between the two bedrooms is a vast bathroom, both walls and floor in terrazzo. Narrow skylights create a soft light, and one feels private and comfortable here. Mind you, it is the size of a large kitchen!
The experience
It was a dream to be here, live here and even more so, to photograph this space. The light flows in from every angle, the architecture is one big interplay of graphic elements and the black has been balanced out with soft, warm hues. Just stunning.
Although it’s a hotel, it is self-catered. But one is welcomed champagne, limited edition of American Pale Ale by Mikkeller x Vipp and bottled water. Some sweet snacks were also present to refuel you upon arrival. There was homemade gin bottles for us during the stay. But I think they’ve replaced the gin with whiskey from award-winning Danish distillery Stauning Whisky.
The bathroom upstairs was such an incredible experience and space to be in. The walk-in shower is huge, and the skylights made it comfortable to be there. Towels were fresh and hair and body care was from Aèsop. You’ll even find poo drops from Aèsop too! Genious.
Both bedrooms have queen size beds, that are super soft and comfy. Mind you, there are no curtains there and with all the windows and skylights, sleep is limited to sunrise. That is definitely one to take into consideration. Luckily they have a Nespresso coffee machine, so you are able to get a jump start!
I genuinely love this idea of ‘living in a showroom’. Especially when it is a private residence, like the Chimney House. If you are 4 people, and love design experiences, I can recommend booking this place. It’s absolutely gorgeous.
Prices
EUR 2,000.00 for min. 2 nights, max 2 adults.
EUR 3,000.00 for min. 2 nights, max 4 adults.
Book the house here.
Once again, thank you Vipp for an unforgettable experience.

